23
You ready for a looong post? It's time for a house update! A lot has changed since the last time I wrote about our plans to open up the kitchen and lay new flooring. There have been some exciting updates, like the wall coming down and our new flooring getting (mostly) installed...aaaand a few new developments that have thrown us into chaos and made our plans for the kitchen completely shift. You know, we were just planning to do a simple phase one update at this time. The main goal was to open up the layout, get new floors, and make it work with our old kitchen. Then, we thought, we'd take our time planning and saving up for the next phase of the kitchen remodel. Multiple people told me that "as long as you're messing with the kitchen, you might as well do the whole thing" but I arrogantly ignored their advice. I wanted to be "smart" and save more money so we could do it "right." Ahahaha.
Well, things were going well. Ben took down the wall I hated, and he and his brother rerouted our electrical wiring and the plumbing for our fridge. Ben patched the drywall where the wall had been, and we were happy with how everything was turning out. We were almost done; onto flooring! We disassembled the guest bed, rolled up our rugs, moved every piece of furniture into the garage, and took up all the old flooring and baseboards. We even moved out the stove, dishwasher, and fridge so the new flooring could be laid underneath them.
Thennnn we discovered that the back of our house slopes, almost an inch and a half where the dishwasher goes. The new flooring couldn't be laid with that kind of slope, so we had to pause the installation. The floors are complete in the rest of the house, and they are beautiful (I'll show you in another post) but we couldn't finish this main living area of our house. Kind of a big deal!! Knowing we'd need to get this taken care of asap, we had some contractors come and take a look. It didn't seem to be a foundation problem (thankfully) but in order to get the house level, we'd have to remove the rest of the lower cabinets, take up the subfloor, and fix the sagging joist. At this point, with the appliances already out of the kitchen, we just felt like, why are we trying so hard to keep these old lower cabinets that we don't even like? There were only five of them left, including the sink cabinet...and suddenly a full kitchen remodel started to seem a lot smarter than this piecemeal plan I had come up with. Especially since we were going to have to remove those last few cabinets anyways, and who knew if they'd get damaged in the process? Plus, once the floor was level, we were going to have to do some major shimming to get the dishwasher to fit where it used to. All in all, I had to eat some humble pie and realize that everyone else might have been right after all.
SOOOOO we are doing it! The whole thing! We are demoing every last bit of the original kitchen (it's 2003 builder grade oak, so nothing to be sad about). And we are starting fresh with all new kitchen cabinets and countertops. On the one hand, I'm really excited to have the kitchen completed sooner than we thought!!! On the other hand, I wish I had a little more time to plan out all the details in the obsessive way that I like to. With the kitchen barely usable right now, we're eager to get this project done, and so I'm rushing to choose all the necessary pieces to move forward instead of hemming and hawing over every little decision. But I'm not complaining! The kitchen is the room I've been the MOST excited to update since we first bought the house, and I feel really lucky to be tackling it now--almost exactly two years from the day we moved in! I've also been thinking about it for the last two years, so although I didn't have exact products and finishes picked out, I have a good sense of what I want.
Want to see our new kitchen plans??
Here are some of my inspiration kitchens. Images sources: 1 / 2 / 3 / 4 / 5
I want the overall feel to be warm and welcoming, and a mix of modern and traditional. I'm planning to do white cabinets topped with a marble-look quartz, a dusty blue island topped with butcher block, neutral tile (maybe subway, still haven't decided), stainless steel appliances, and open shelves on one side of the kitchen.
The open shelves were a last minute decision to save money. Skipping some upper cabinets saved us over $1000! Even though they weren't in our original plan, I'm excited about them. This is a rendering of our kitchen layout that is pretty similar to what we landed on. We did decide to add upper cabinets back in on the range side. We have a vaulted ceiling on that side, so we thought the metal range might look weird if it just ended in the middle of our wall. And though I know over the range microwaves aren't very pretty, they are practical. Our counter space and storage are both limited so we didn't want to waste any on a microwave.
In order to get this project done quickly and smoothly, we decided to hire some local contractors. We're going to finish all the demo ourselves, and they'll take over with leveling the floor, installing the cabinets, and tiling the backsplash. I know we probably could DIY some of that, but we really want our kitchen back to normal as soon as possible, and we want it done well.
I am super excited to see our new kitchen come to life and I can't wait show it to you all! Lesson learned: phase one remodels are smart in theory, but they also open "the can of worms." Once you start messing with your house, you never know what you'll find (even in a relatively new house like ours!). I guess this is what they call scope creep, right? Oh well, I can't be too mad about it...I'm getting a new kitchen soon!

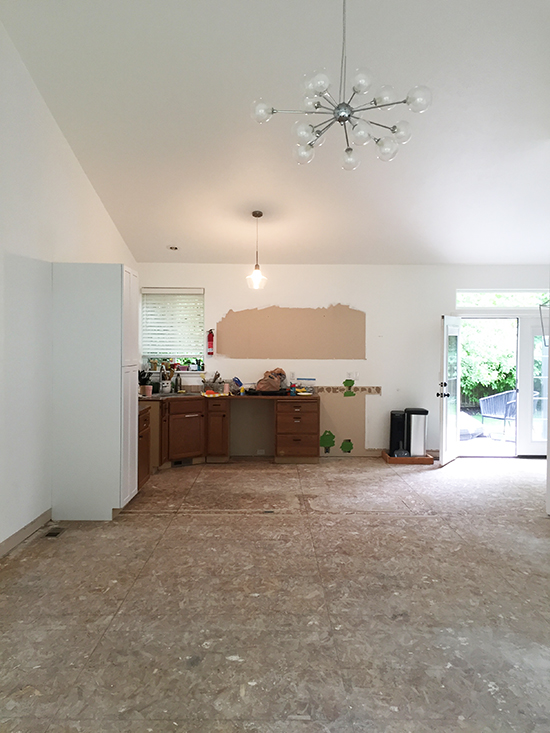
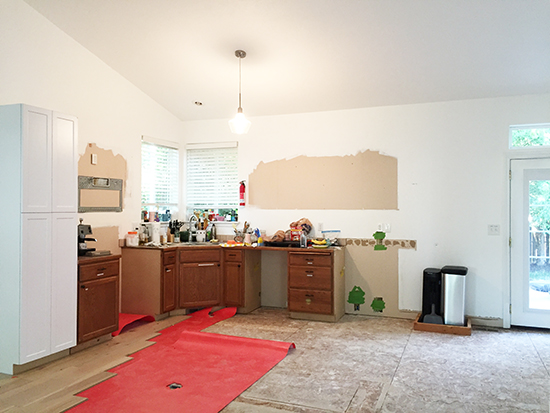
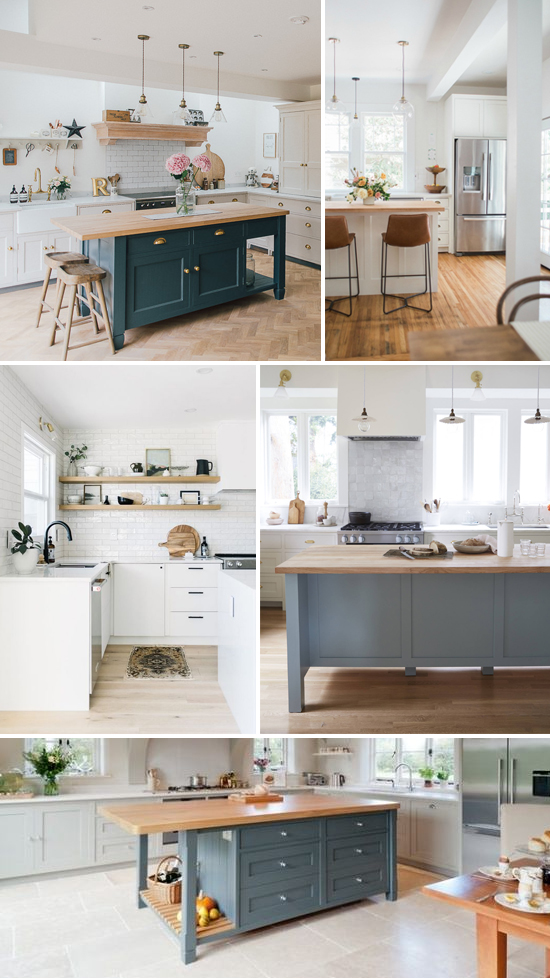
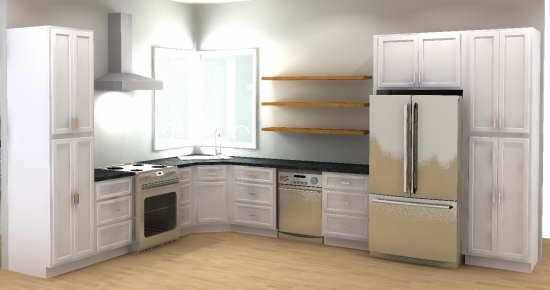
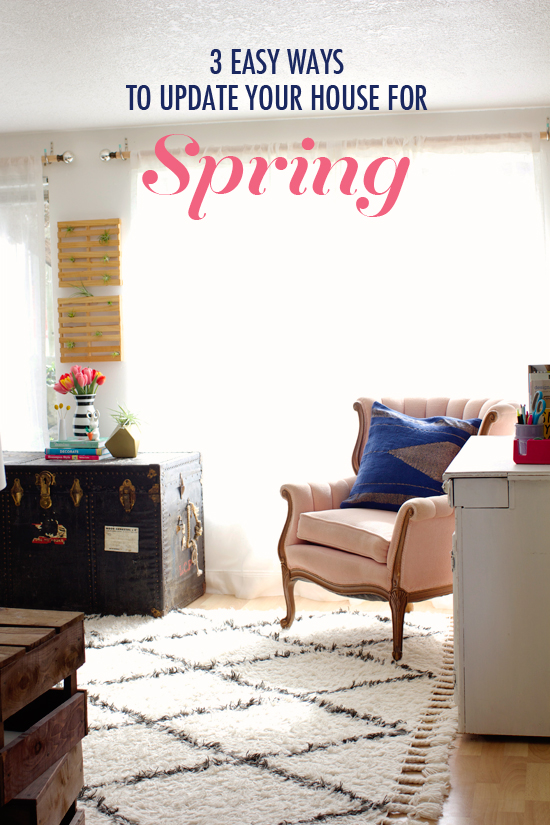
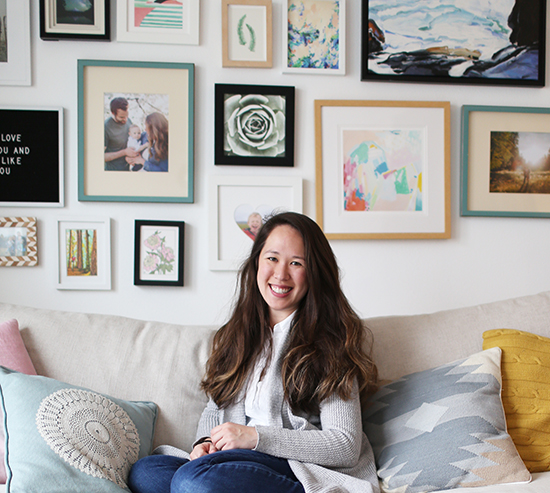
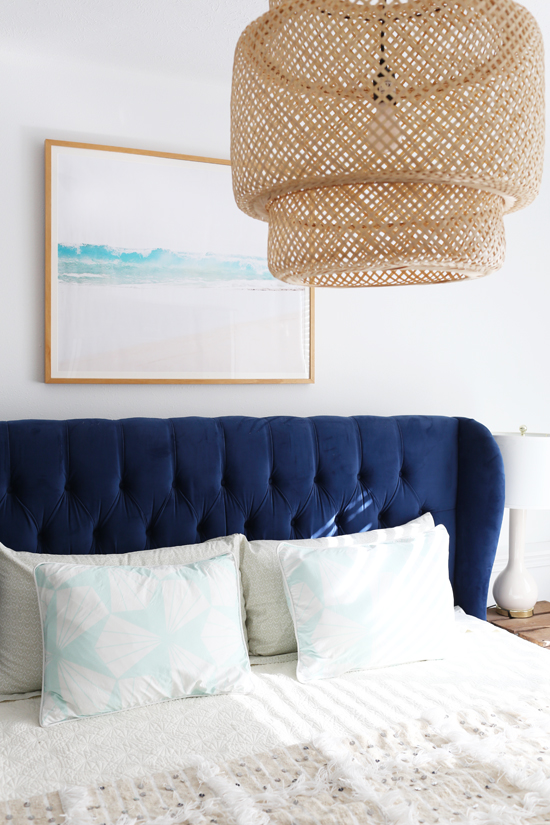
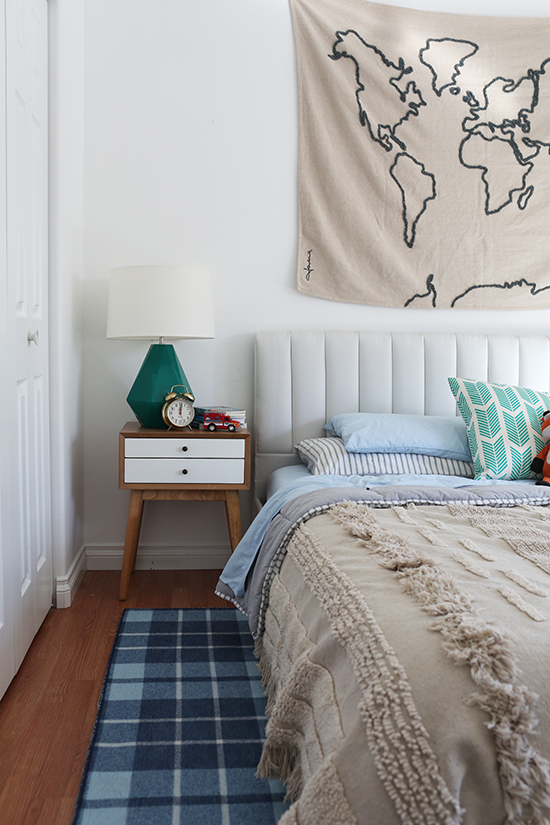

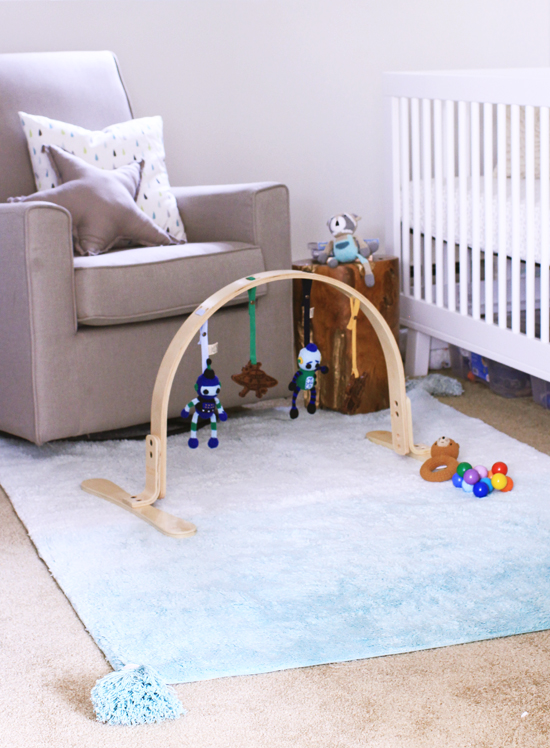

So glad you are getting this done! It will be fun to see your new kitchen. Lovely inspiration photos!
Thank you Debbie!
SO SO excited to see the finished product!! You won't regret it!! Those inspiration photos are dreamy! Cant wait to see how you work it out! oxox
Thank you so much! At this point, I will be happy just to have a functional kitchen again haha. But it will be really to see it all come together!! I think it's going to be good!
I hope you don’t mind that I am going to state my opinion on a corner sink.
It is probably too late to change it and I see you had one previous to your remodel but if you evey get a chance to redo another kitchen, consider not doing a corner sink.
We moved into a 1920 home 25 years ago. Previous owners had put in a corner sink. Once my younger children got to be adult size, the angled front of the sink is not wide enough for two people to stand in front of the sink.
I cannot wait to change it one of these days!
Hope you do not find yours as problematic as I have found mine.
I don't mind at all! I also hated our corner sink when we first moved in, mostly because I couldn't reach behind it to clean. If I were building a house and designing my dream kitchen from scratch, I would not put a corner sink in. But to me, it's more important to have a sink under the windows than it is to be able to reach all the way behind it. We thought about moving the sink to the back wall and cutting a window there, but it would also mean shuffling around nearly all of our appliances, so we felt like the expense wasn't worth it. We also have a 42" corner sink, not a 36" and I don't find it too tight! When we do dishes together, we usually only have one person rinsing/washing and the other person is off to the side loading the dishwasher or drying. And the main reason we're keeping it is because my husband actually really likes it and it's grown on me...now it's just his job to wipe the counters back there. He's tall anyways. :)
I so appreciate you sharing your thoughts though! It's definitely something to think about for resale...I know even if we don't mind our corner sink, a lot of people do feel strongly about them. Hopefully it won't be a dealbreaker for a buyer in the future! xoxo