07
We've owned our house for a little more than a month now, and I'm just getting around to posting pictures of it...FINALLY! I had originally planned to take some before pictures once our new camera arrived--but then some friends of ours needed a place to stay so we moved in a little sooner than planned. And then the house wasn't empty anymore and it was kind of messy (the way it is when you're in the middle of a move), so I kept putting off taking pictures until I could clean up. But the longer time went on, I started getting anxious about how I hadn't done a house tour yet sooooo I I had to remind myself that they're just BEFORE pictures anyways! I don't think anyone else gets stressed out about trying to get "the right kind" of before pictures, haha. I'm so weird! Anyways, I never had time to do a proper clean so you're seeing the house in a kind of embarrassing in-between state. We've moved in some stuff, but we haven't arranged everything the way we want, and we still have a lot of boxes in the garage, new furniture to buy, and art to hang on the walls. Promise me you'll look past all that stuff though, k?
Here she is!!! We've dreamed of buying a house for so long, it still feels super surreal to me that we actually DID it...we bought a house! I think some of you (especially those that have been reading this blog for awhile) may be surprised by the house we chose, because it's certainly not what I initially wanted. I've always loved old charmers from the early 1900s, and we looked at a LOT of them here in Spokane. But although we're not afraid of a few DIYs here and there, major house renovations are way outside of our skill level. My hope was to find a solid old house that was in good shape and didn't need anything major, but every one we looked at needed quite a bit of work--more than we're capable of taking on. So eventually I agreed to look at some newer houses with Ben (which is what he wanted from the start). And we found one we both agreed on! It's not a cute old character home, but it feels right for us and our stage of life. It needs the perfect type of work (all cosmetic stuff), it has a good layout, and there's plenty of space for future kids. If you remember the three choices I told you about...we chose the new-ish house!
Our favorite things about it are the vaulted ceilings, the natural light, the open layout (that we plan to make even more open), and the fact that it has no basement!!! Haha. After years of living in a daylight basement, we are just sooo ready for tall ceilings and big windows. The house also has a pretty big yard that feels private, is in an excellent school district, and--best of all--it has no major issues to fix! So we can jump right into the fun stuff.
The first thing we wasted no time in doing was new paint. Before, the whole house, including the ceilings, was tan (the color that's still in the bathrooms and extra bedrooms). We gave ourselves a clean, fresh start and went WHITE (Behr Ultra Pure White to be exact). I know most people who go from renting to buying are probably eager to paint any color but white, but we're weird and white walls are our favorite! At least we both agree on that. :) I thought painting would be no big deal and we could knock it out in a couple days before moving in (ha!), but it actually turned out to be quite the ordeal due to the super tall ceilings in our entryway and living area. We finally figured out how to do it safely, without having to perch precariously on a ladder. The key is an extendable pole! All the effort was worth it--I love how clean and bright it is now.
The next thing we want to do is tear down the weird wall in the living room (above) that's clearly not a support wall since it doesn't even go up to the ceiling. That will give us more an open concept kitchen, which I like. The kitchen's pretty dark right now and I'm not a fan of the wood cabinets. They're actually decent quality so maaaaybe we could reface them...but I also want to change the layout (why is the sink in the corner?!) so maybe not. We'd also like to cut a window in the back wall and put a big farmhouse sink under it--so we can see the backyard while we're cooking or washing dishes. And I want Shaker style cabinets, new hardware, and pretty quartz countertops. I'm chomping at the bit to get the kitchen remodel going, but Ben wants to wait and live in the house for awhile first. Soooo I'm currently measuring, dreaming, pinning, and pricing out different options so I'm ready to go when he gives me the green light. If you have any kitchen remodel advice, please share!
Further down the priority list, I also want to remodel all the bathrooms. We have three full baths (which is great!), but they all look pretty dated: tub-shower combos, honey wood cabinets, builder basic tile, and laminate counters.
Here's bathroom one,
bathroom two ,
and bathroom three...see, don't they all look the same? Definitely not my style, but at least they function just fine, so we can save up to remodel them without any real urgency.
This is our master bedroom. We painted it white, but we still have a lot to do. As you can see, our mattress is currently on the floor...I'm hoping to get a new bed, dresser, and nightstands soon! I also want to paint the rest of the bedrooms (we have four total), which will probably happen sooner than later. A couple of them are prepped and ready, I'm just trying to decide if I want to go white in there as well, or if I want to do color in the extra bedrooms. After all, there's already a lot of white in our house!
One of my favorite spaces right now is the dining room. I love the French doors, and the arched doorway that leads to it. It's not a huge space though, so once we tear down the wall between the kitchen and living room, I might move our dining table there and put a smaller round table here.
We also have a family room for the first time, which is exciting! This will probably be a den/kid's play room. We still need furniture, and we eventually want to replace the laminate flooring too (I hate how shiny it is, and it has some bubbling and damage).
Lastly, we have a backyard!!! Yayyyyy. The previous owners left us a kid's playset and wooden playhouse, which was a nice bonus. Ian has enjoyed having his very own swing, and I have plans to paint that playhouse and make it cuter.
The yard is pretty much our last priority right now, but eventually we want to make it more our style...a new patio, hot tub, seating, an outdoor pouf, string lights, etc.
Besides all the major to-dos, there's also lots of decorating that I'm excited to get started on: lighting fixtures to switch out (so many boob lights!!!), window treatments to choose and hang, rugs and furniture to buy, and decorative accessories to add the finishing touches. The plan is to take things slowly, though, so we're not just filling rooms with stuff for the sake of it.
After FIVE months of living in limbo (thanks Mom & Dad!) it's soooo nice to have our own space again...and it's even better that we OWN it and can change whatever we want!
What do you guys think? Did we make the right choice with the new-ish house? I'm sure I'll always feel a little twinge when I see a gorgeous old house for sale, but I'm also enjoying the peace of mind with knowing that our electrical, plumbing, and foundation are all up to today's standards. And while our house is pretty "builder basic" right now, I know we'll add more character as we remodel and decorate it. Can't wait to get started, and I'll be sure to blog about our progress!
P.S. Just for fun, here's the wish list we made when we started house hunting a year ago. We did pretty good! Obviously, moving to a less expensive area is what made that possible, but I'm pleasantly surprised when I see how many of our wish list items this house actually checks off.

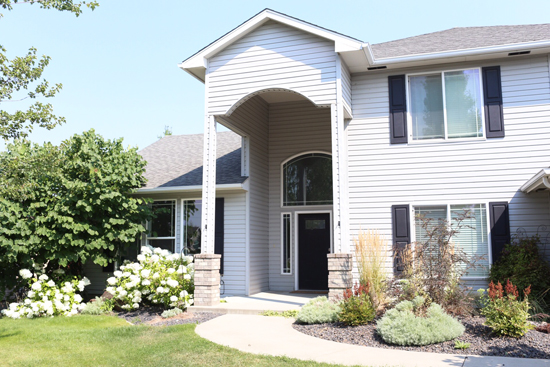

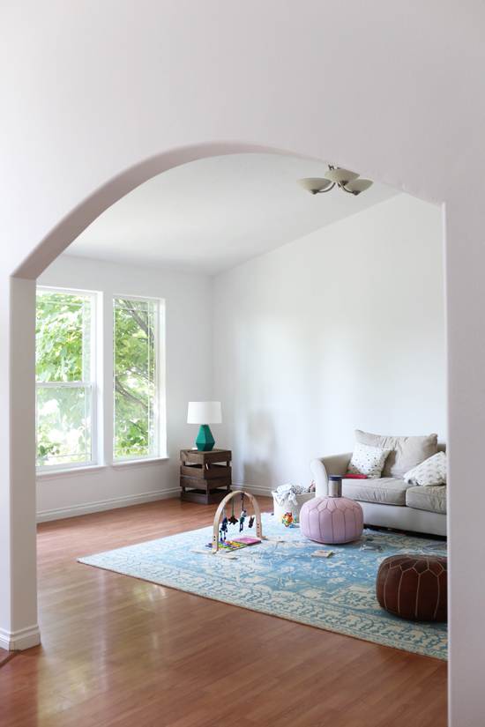
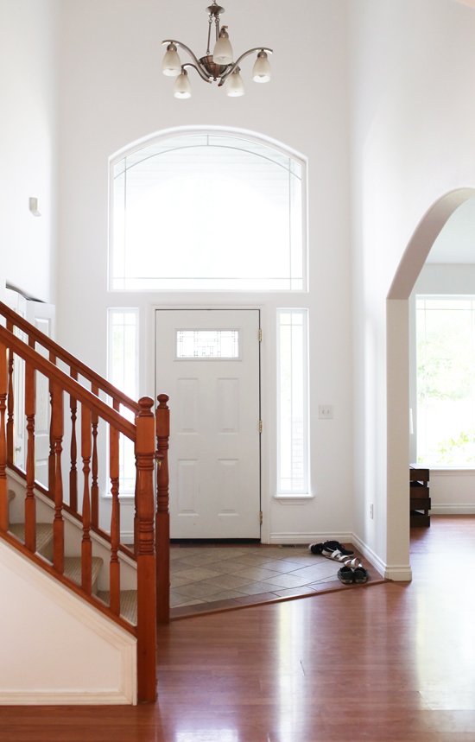
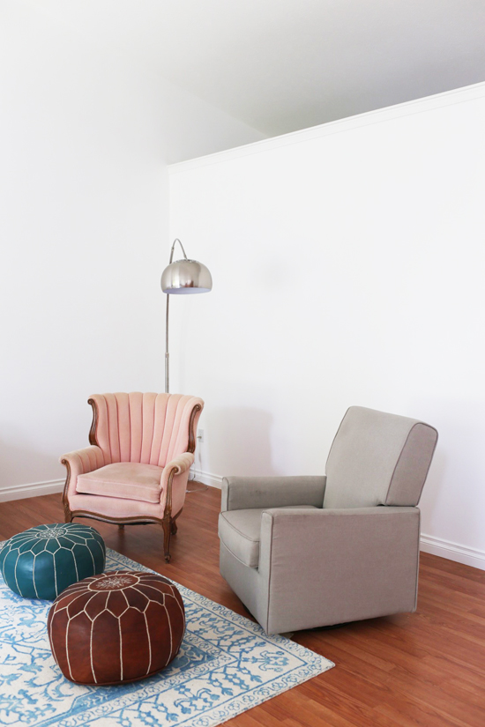


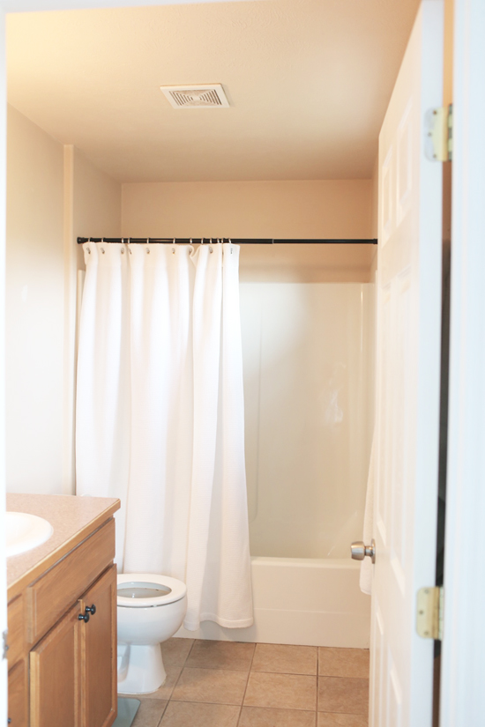




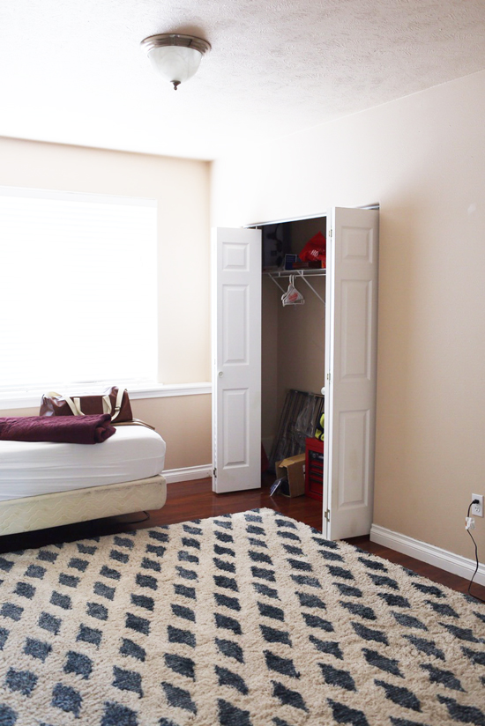


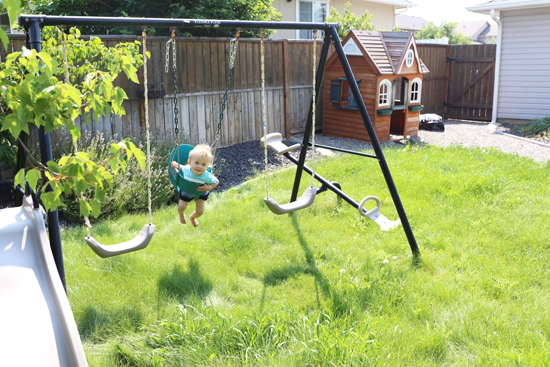

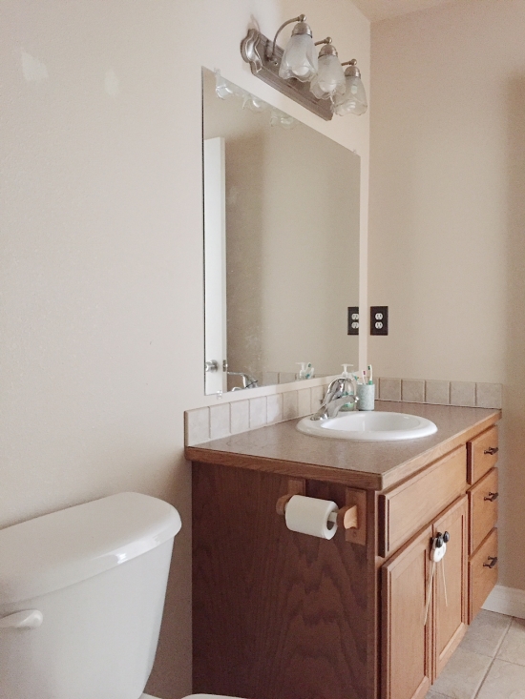
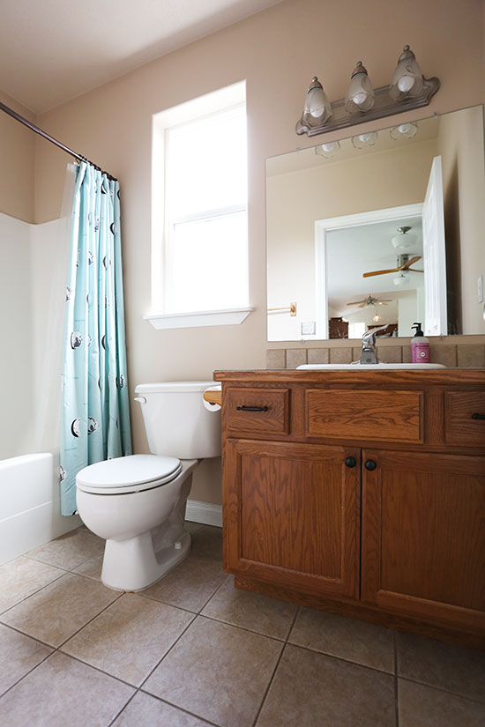

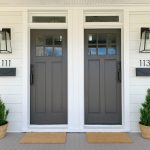
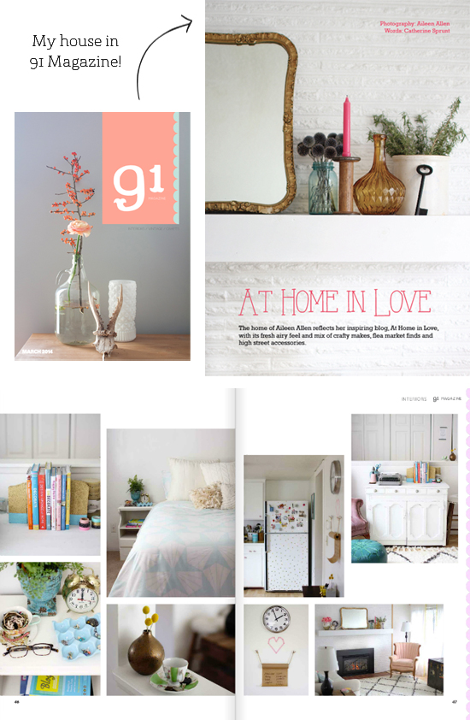

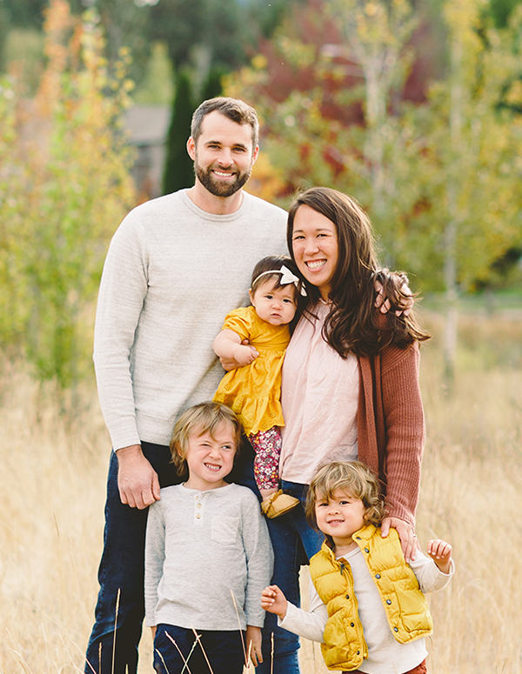
I love your new house! Even though it isn't an old charmer, it has a lot of charming things about it. I can't wait to see what you do with it! I'm especially excited to see what the kitchen remodel and bathrooms will looks like.
Thanks, Caslyn! That's exactly how we felt, and I am also SO EXCITED for the kitchen & bathroom remodels. There's so much room for improvement! :D
It's awesome Aileen! I definitely love the light and the white! We can't wait to visit sometime. Just remember, when buying kitchen tables, think GAMES. Lol!
You are welcome to visit ANYTIME!
It's a lovely home! I love the entry and open stairs.
Thanks Debbie! The entry and stairwell are one of my favorite parts too. :)
It looks great, congratulations! I love what a blank slate it is, so you can make all the changes you want. Our last home was built in 1890 and we felt like there were so many changes we could never make because we had to maintain the history of the house and had to think more "restoration" than "make it our own."Having a newer home gives you a ton of options to make it whatever is perfect for you, because who cares about restoring a builder basic bathroom! I can't wait to see what you do. Good luck!
Thanks Kerry! I know exactly what you mean. I think if we had an older home I would also feel obligated to stay true to its history as we renovated it. I definitely don't feel that same way about this house...and that is pretty freeing!