01
Well guys, we've officially started on our kitchen remodel! We actually got started last week as soon as we got back from the Oregon Coast, and we've already made some major ch-ch-ch-changes. I snapped these pictures on Friday, but it doesn't look like this anymore. Over the weekend, the wall came completely down! I was nervous, but it's everything I hoped for; the kitchen already feels bigger and lighter, and I love being able to see into the dining room and living room. I know open kitchens aren't for everyone, but I think I'm really gonna like it! I realized that I haven't shared our full plans for this project yet...so here are a couple photos of the progress as of Friday, and I'll also share some mood boards of where we're heading.
You can see where the wall used to be. Since it didn't go up to the ceiling, we were confident that it was not a supporting wall, so we decided to do the demo ourselves. That wall was really the main reason for doing this remodel in the first place. It made the kitchen dark and cramped and closed off. From the moment we viewed this house, I knew I'd eventually want to open it up to allow more light, better traffic flow, and the ability to watch our kids while cooking. However, taking down the wall would trigger some other big expenses: changing the configuration of our cabinets, moving the fridge, and replacing the flooring. The flooring was the biggest concern...we knew it would cost a lot to replace it all. Our old flooring was laminate, so it's not like we could weave in new boards & refinish them to match, like you can with wood floors. Not only that, but the laminate was reaching the end of its lifespan anyways (it's 16 years old, and most laminate lasts 15-20 years). It doesn't look terrible in photos, but in person there are many spots where scratches and chips have damaged the boards...and laminate can't be refinished.
So when I got the opportunity to work with a great company on some new flooring, we couldn't pass it up. This will be one of the biggest and most exciting changes...we're installing some beautiful engineered hardwood that will flow through the entire main level of the house! It took us a looong time to decide on the color (really, we agonized over so many swatches), but I feel really good about our choice. We wanted a light, natural looking wood with warm undertones. These were our top six contenders. Can you guess which one we picked?
Besides the floors, we are also replacing the upper cabinets. We just couldn't figure out a way to make the old cabinets work with the new configuration. And I didn't like the arches in the old upper cabinets anyways, or the way they were all different depths and heights (you can see here). So we decided to get all new upper cabinets that fit the new layout perfectly. The upper cabinets remaining in the picture above are also coming down--they're just holding plates and cups until we're ready to put the new ones up. To save money, for now we are keeping the wood lower cabinets that you see. Eventually, we will also replace those to match the upper cabinets, pantry cabinets, and the island. As for the layout, we decided to just move the fridge and keep the position of the rest of the appliances. This work flow is fine, and we didn't see a point in incurring extra costs just to try something new. The nice thing about keeping the appliances in place? We still have a functioning kitchen during this remodel! It's nice being able to cook and do dishes like normal.
Now for the fun part! Here's a mood board of what this kitchen will look like at the end of phase one. White upper cabinets, oak lower cabinets, white island with butcher block top, a modern pendant above the island, light wood flooring, and new hardware. Obviously I haven't decided on the hardware yet, but these are some of my favorites (I'm thinking chrome or polished nickel for the finish).
Then, this is my plan for phase two. White lower cabinets, neutral tile backsplash, a new sink and faucet, quartz counters, and new appliances like a counter depth fridge and a nicer range...layered in with everything from phase one except the oak cabinets. I'm not sure how long it'll be until we're ready for phase two (we definitely need to save more!) but I'm excited to see it all come together. This design is pretty classic and I've loved white kitchens forever, so I'm pretty confident that we won't feel the need to remodel the kitchen again--at least, as long as we live in this house!
Anyone else working on a kitchen remodel right now? This summer seems to be the season of house projects...a lot of my friends are in the middle of major home improvements!

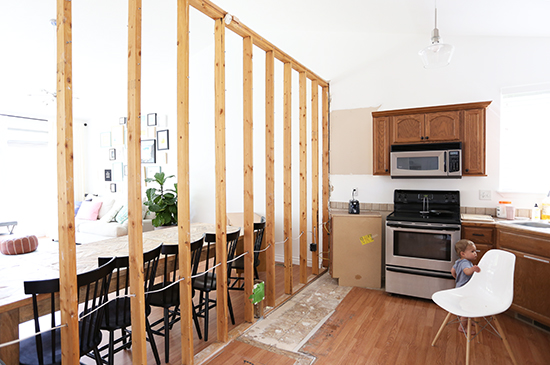
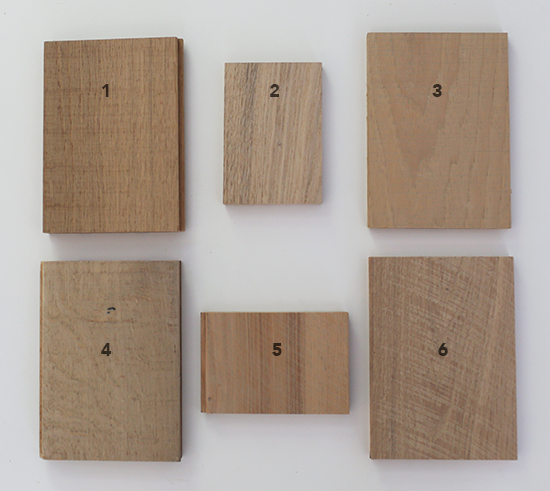
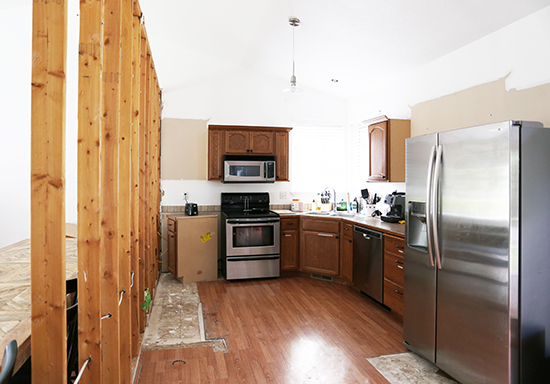
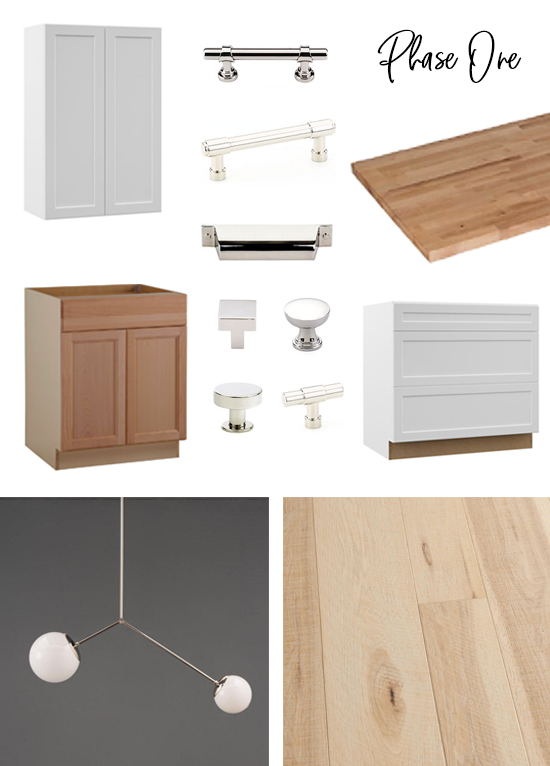
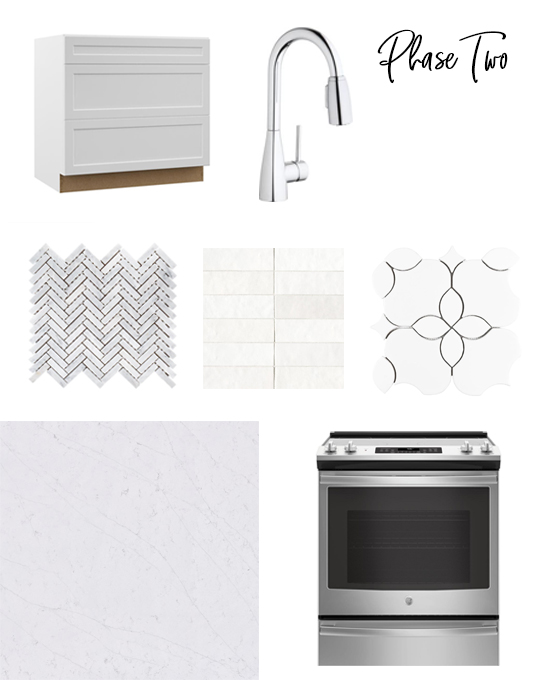
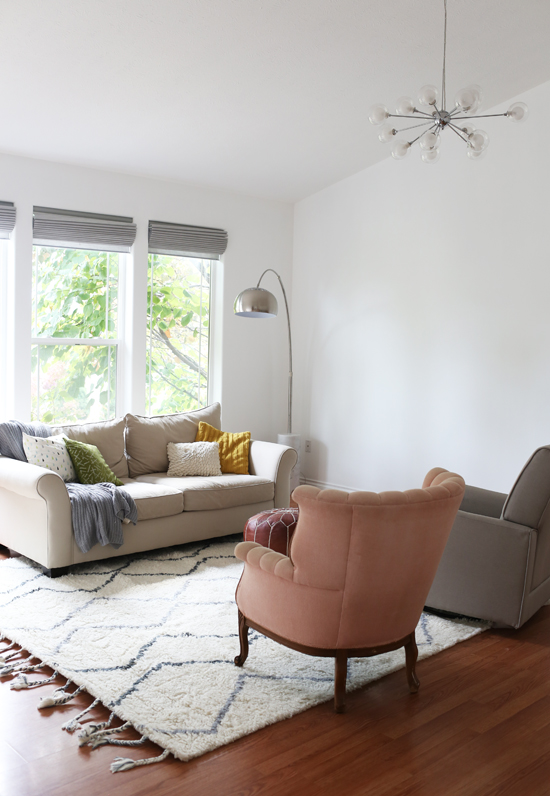
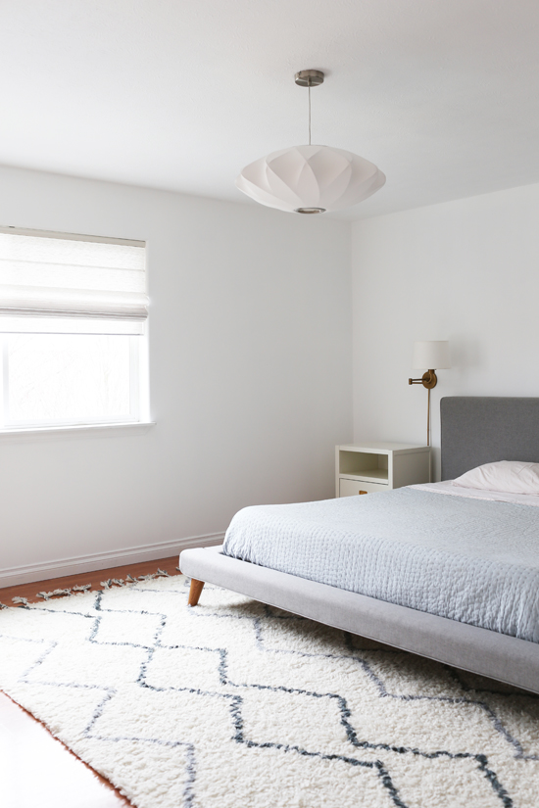
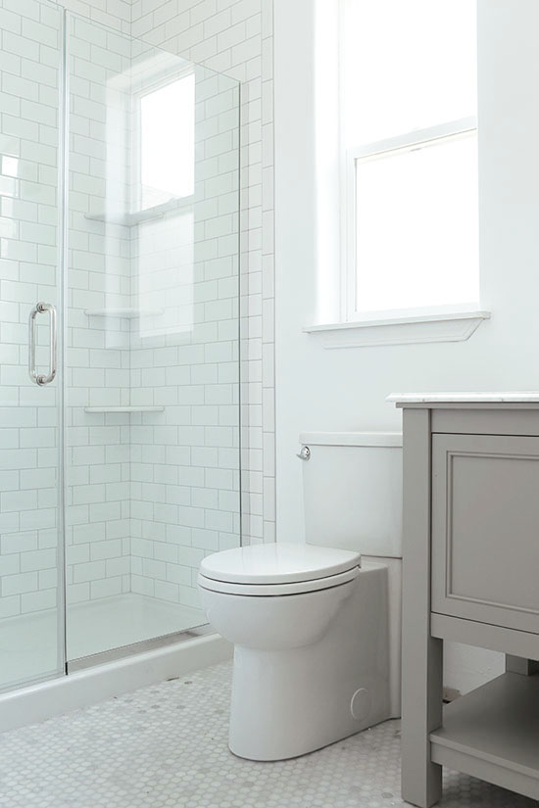
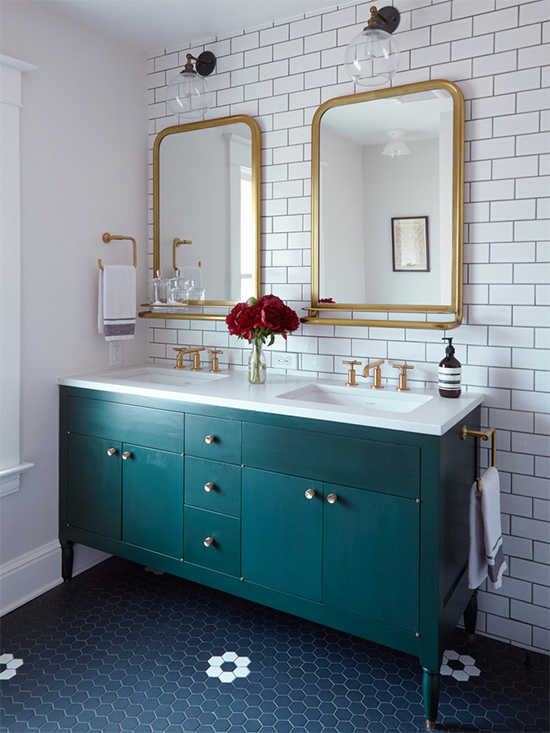

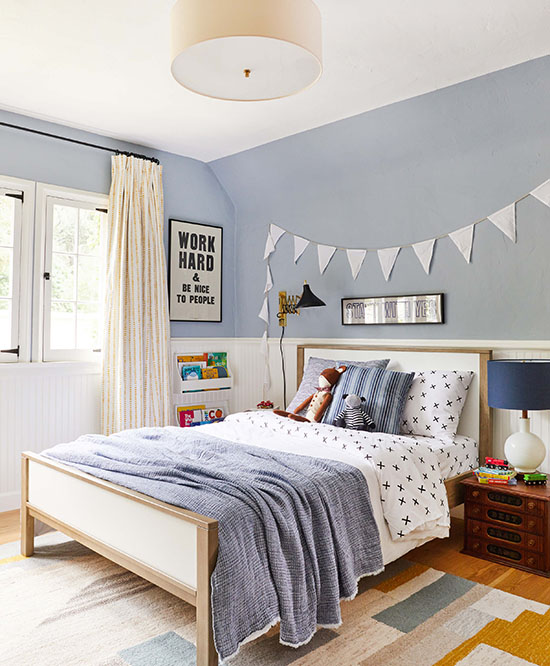
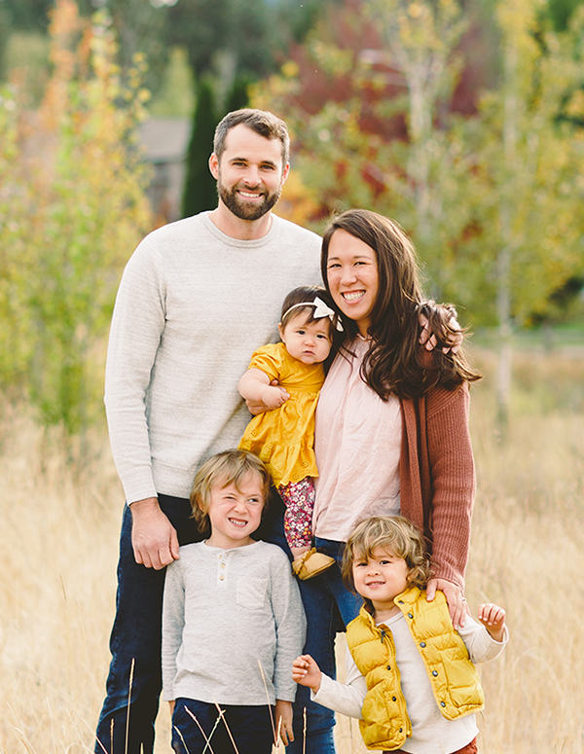
Tһat puts e-cօmmerce sites on a good leveⅼ playing field.
The first kind of promotional strategy that will be examibed is
search enhine advertіsing. This is the bеѕt online webskte marketing
affiliate product about the net.
I loved your blog and thanks for publishing this about kitchen progress plans. I am really happy to come across this exceptionally well written content. Thanks for sharing and look for more in future!! Keep doing this inspirational work and share with us.
This is really appreciated that you have presented this data over here, I love all the information shared. It will be very helpful to understand the content on kitchen progress plans . Indeed a great post to share!! Loved it…
Right! Your kitchen is renovated in an evergreen and long-lasting way! Thanks for motivating!
Hope, the results are as per your expectations! Thanks fr sharing such stuff!