17
This post is written in partnership with Bali Blinds. All opinions are my own.
Ever since we bought this house, I've been excited to improve the kitchen. Buuuut the kitchen is also (by far) the most expensive room to change, so we've left it be until now. After pricing out the changes we originally wanted to make, I figured it would be seeeveral years before we'd be ready financially. As we've been building up our savings, I started questioning if it even made sense for us to do a big kitchen remodel at all. Could that money be better spent on an investment rental that would start producing income for us? Are we willing to sacrifice vacations and any other big expenses for the sake of a "dream" kitchen? Or would I still be happy with a simpler, scaled-back makeover? Kitchens are expeeensive, guys...like, down payment on another house expensive. So I decided that yes I would rather do less to our kitchen, and keep more money saved for other opportunities. My number one priority is to knock down the wall separating the kitchen and dining room to create a open concept layout. I really do think it'll make sense for our family, especially while we have young kids. I also want an updated look aesthetically, but I'm willing to try and work with some of the elements we already have in order to save money. So I pitched Ben the idea of breaking up our kitchen remodel into two phases. Phase one would be knocking down the wall and opening up the layout, plus any necessary changes related to that. Phase two would be updating the look of it, including new counters, backsplash, and appliances. That way, we split up the expense and can enjoy the open layout sooner, while taking our time to feel really confident about any cosmetic changes. It's still going to be a big project, but it feels less overwhelming this way! I also plan to make choices that are smart for resale, so the money we spend adds value to the house and comes back to us in the end.
Here's our kitchen right now. The wall we want to knock down is the one behind the fridge. Annnnd...we are planning to get started on it in July!!! I'm super excited! In the meantime, we already made a few small updates.
Originally, I wanted to move the sink to the back wall. I was thinking I'd get a farmhouse sink and add a window above it so we could watch our kids in the backyard while doing dishes. But Ben likes the corner sink, and moving plumbing + adding a window are both big expenses. So I decided I was okay with keeping the sink where it is (I have to admit, it's convenient to have it so close to the stove and dishwasher). But I told Ben that if we weren't changing the sink's location, then I at least needed window blinds.
We had totally bare windows here before, so we'd be doing dishes and awkwardly make eye contact with our neighbors as they were gardening in their backyard. I wanted to be able to let lots of light in, while still giving us privacy. And since the window is above our sink, we decided to get faux wood blinds. We chose the extra wide 2.5" slats in "Coconut" from my favorite window coverings company, Bali Blinds. They look beautiful! I love that the 2.5" width is a little more substantial and almost mimics the look of plantation shutters. And the faux wood is moisture-resistant and easy to take care of--we can just wipe the slats right off. I have Roman shades in most of our other rooms, but for the kitchen, where water and food could stain fabric, I felt like blinds were the most practical and worry-free choice. If you're trying to decide between blinds & shades, I wrote a whole guide on the topic here.
I'm already so excited about this small improvement, and I can't wait for July to start making some BIG changes! Until then, I'm doing lots of research, planning, and overthinking (as usual). Since we've never tackled a kitchen remodel before, I'd LOVE to get your input. Right now, we're debating what to do with the cabinets. I'm going to do a big ol' thought dump here, with inspiration pictures. If you have any opinions, please don't hold back!
Our cabinets are builder-grade oak cabinets. They wouldn't have been my first choice (by a long shot) but they are real wood with dovetail drawers and all. I want to know, do you think it's worth trying to make these work? Or is it a waste to put new quartz counters on top of cabinets that aren't that great? No matter what, we're going to keep our existing cabinets for phase one, but I'm trying to figure out my end goal so we can design the island accordingly. I don't necessarily think it has to match the cabinets we have, but I do want it to coordinate and look intentional.
If we decide to keep the existing cabinets, we have a few options (in order of cost):
1. Leave the oak as it is, and update it with new hardware. Wood cabinets are coming back in style, but I'm not sure we can make our builder grade cabinets look very beautiful. If we go with this option, we would definitely do new quartz counters and a pretty backsplash in phase two, which would tremendously improve the look of the room. But would it be enough? via Joyfully Growing.
2. Leave the oak, but remove the uppers & add open shelves instead. I don't like the arches on our upper cabinets, but I think the lowers are okay...so this could be the perfect solution. I've always liked the look of open shelves too...but I know they're not for everyone. Would we be lowering the value of our house by removing upper cabinets? Would we miss the hidden storage? via Crown Point Cabinetry.
3. Paint just the upper cabinets white. Ben's really against painting our cabinets white, because he thinks we won't be able to achieve that perfectly smooth finish, and white paint will show wear really quickly. He might be right. But I do love white cabinets, and I think painting the uppers would really lighten up this room. The uppers would blend in with our white walls, so I wouldn't notice those darn arches as much. And we could always mix in some open shelves if we still want 'em. Uppers take a lot less abuse than lower cabinets, so maybe they won't get dinged up as quickly? via Centsational Girl.
4. Stain the cabinets grey. If I'm being honest, I am still not very excited about keeping the grainy orange oak. So I thought...maybe stain? I found this gel stain that has amazing reviews, and comes in a pretty blueish-grey. I bought a small can and am going to test it this weekend on the doors we have leftover from our old bathroom vanity. Supposedly, this stain doesn't require you to sand the cabinets down to bare wood, which would make it muuuuch easier than painting. Of course, I'd still have to clean the cabinets thoroughly and degrease them, but that seems pretty DIY-friendly. This is probably not the color I would have picked if I was starting from scratch, but I do like it! Have any of you used gel stain? via Emily Henderson
5. Paint the cabinets. I know this is an obvious option...but I am nervous about it. Painting cabinets is definitely an inexpensive way to dramatically change the look of a kitchen. But it's not easy to do correctly. There are a LOT of steps involved, and if you rush them your cabinets could end up looking like crap. I'm also worried that I'll do alllll that work only to realize we still don't love our cabinets. It would be even worse if they start yellowing or getting chipped right away. But I have to admit, this DIY kitchen is pretty convincing. With the upper cabinets painted white and the lower cabinets a soft, muted green...I hardly notice the arches in their cabinets! Have you ever painted cabinets? If so, how did they hold up? via Martha Pfister
6. Reface all the cabinets with new doors and drawer fronts. Now we're getting into the pricey options. The main benefit of refacing vs. new cabinets is that our current cabinets are real wood, and they're already assembled. This would allow us to get an all-new look with what we already have, saving money and time. We could also get the kind of drawer fronts and doors that fully cover the cabinet box, for a little more high-end look. I know white Shaker cabinets have been done a LOT lately, but I still love them and I think they are classic (and good for resale). This one looks a lot like our kitchen in terms of layout! Have you ever gotten your cabinets refaced? via Decorpad.
7. Get all new IKEA cabinets. Last but definitely not least in terms of work or expense, is new cabinets. If we went this route, I'm 90% sure we'd use IKEA with Semihandmade fronts, which would give us a beautiful custom look for way less than actual custom cabinets. The really nice thing about this option is that we can get exactly the layout and type of cabinets we want (more drawers, please!). We can also match the island if we plan ahead. And IKEA cabinets have lots of great features like soft close, hidden drawers, and all kinds of organizers. Do any of you have IKEA cabinets? If so, do you recommend them? via Sarah Sherman Samuel
And maybe I'm missing another option that would be perfect (if so, let me know!!!). What would you do? I want to keep the costs as low as possible, but also be completely happy with our kitchen in the end. I definitely don't want to remodel it twice!
Also, because I think it'll help me to write this all out and have it one place for reference, here are all our plans for phase one:
- Knock down the wall that separates the kitchen from the rest of the living spaces.
- Rearrange the cabinets & move the fridge to fit an open layout
- Lay new flooring to tie the rooms together (we need new flooring anyways--our laminate is damaged in several places and reaching the end of its life expectancy)
- Build an island (I'm so excited for this!)
- Add two pendant lights above the island
- Add a pantry cabinet (maybe two)
- Potentially stain or paint the existing cabinets
- Update the hardware on the drawers & cabinets
- Remove some of the upper cabinets & add open shelves
And phase two:
- Upgrade to a counter-depth fridge
- Upgrade to a new range/oven
- Replace microwave with a vent hood? I'm undecided on this. What do you think about microwaves above the stove? They're not the prettiest, but they are kinda practical.
- Get a big, deep, single basin sink (could we still squeeze a farmhouse sink in that corner?)
- Potentially get new cabinets or reface cabinets
- Replace the counters with quartz!!! I cannot wait for this. I wish we could do it in phase one, but it's a big expense and we need to be sure about the cabinets first.
- Add a backsplash
That's still a big list and it's still going to be expensive, but hopefully it won't be tooo crazy!!! I'm glad we've at least checked one item off the list already: the window blinds!


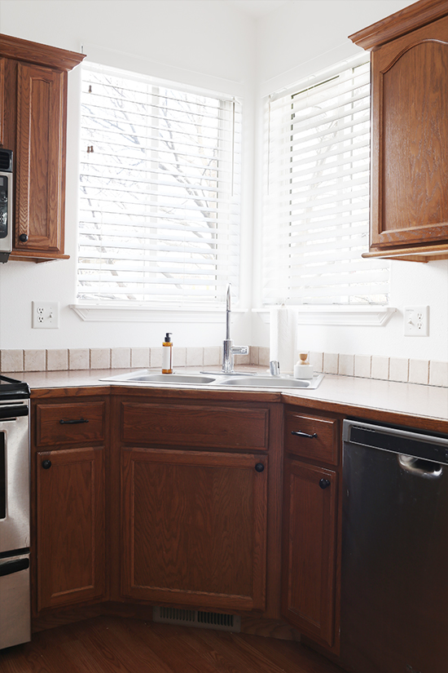
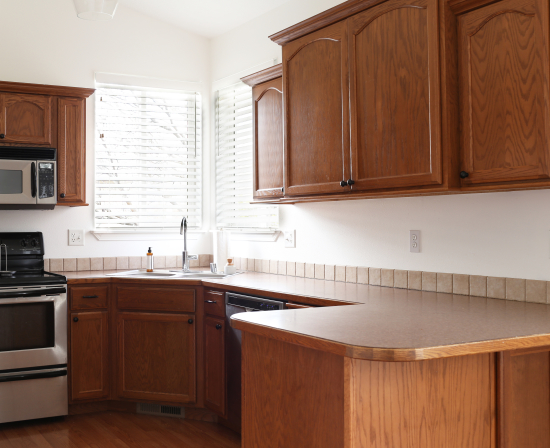
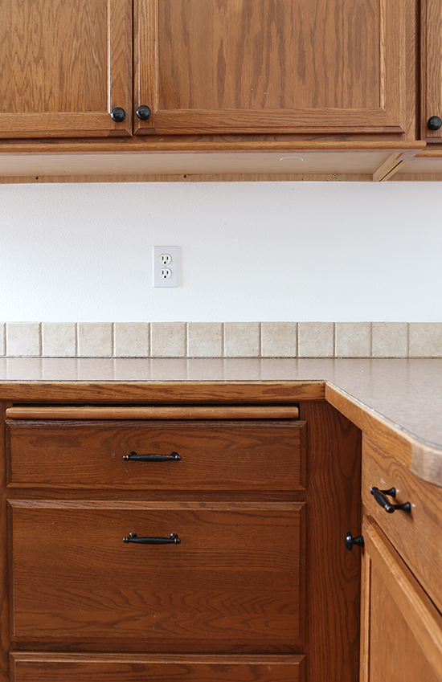
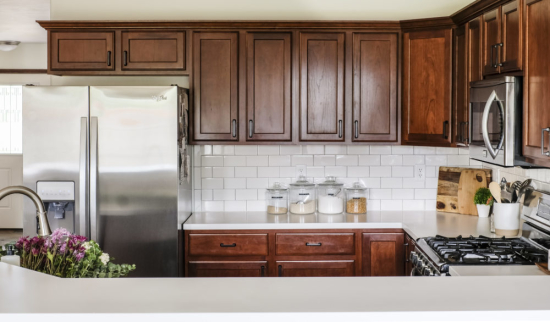
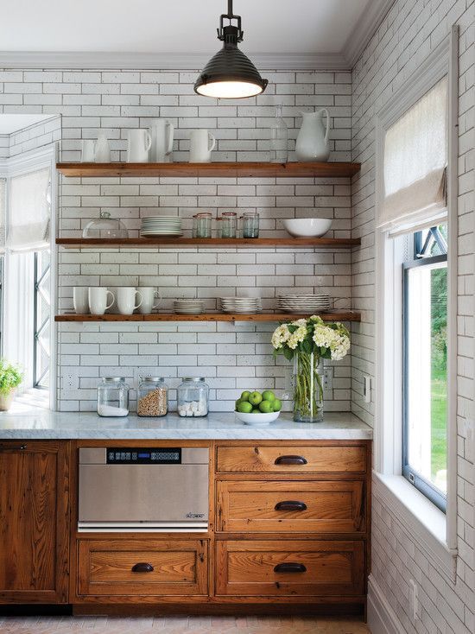
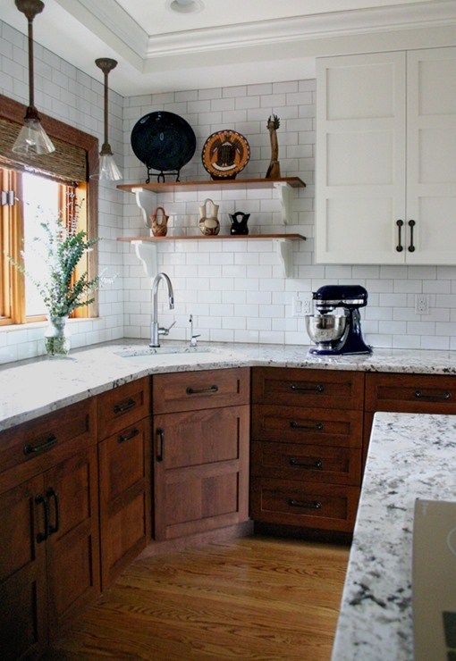
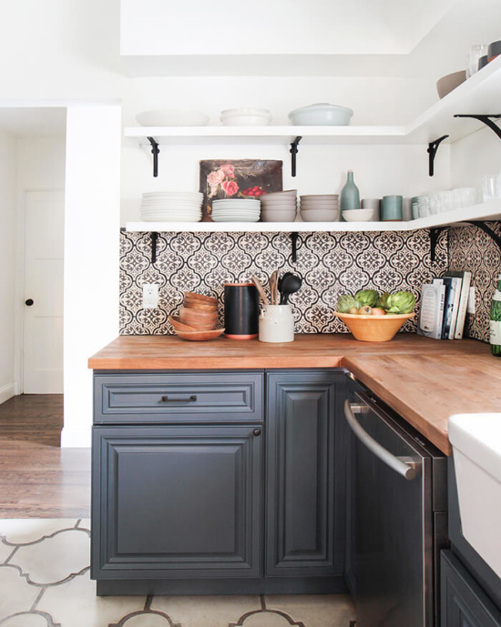
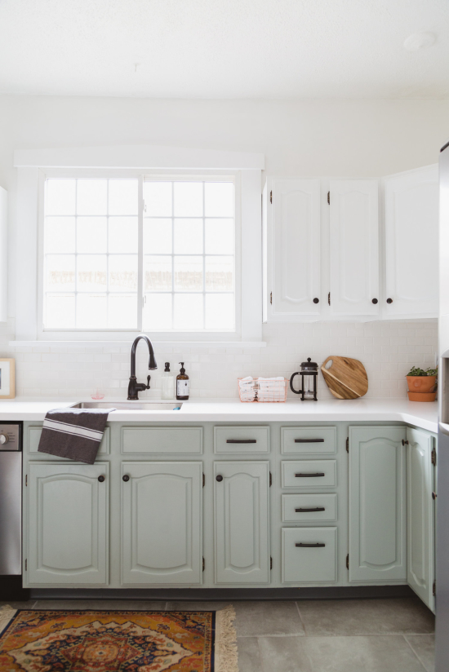
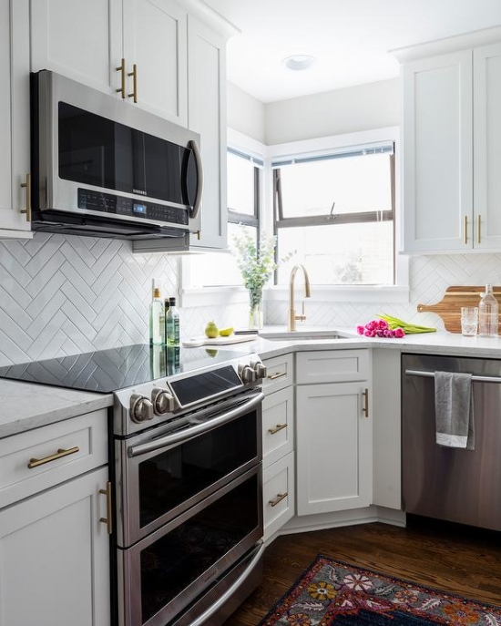
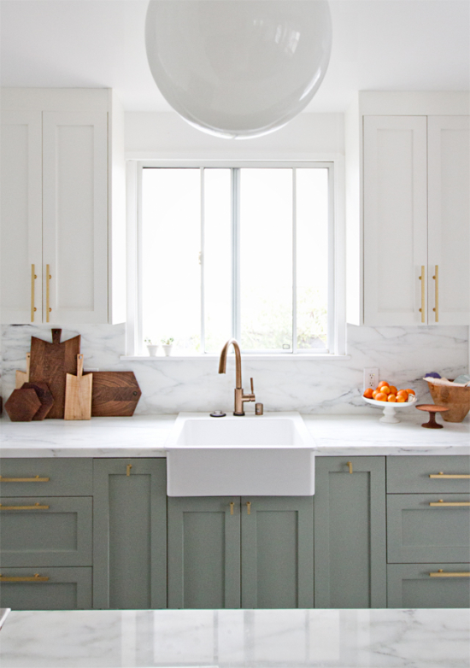
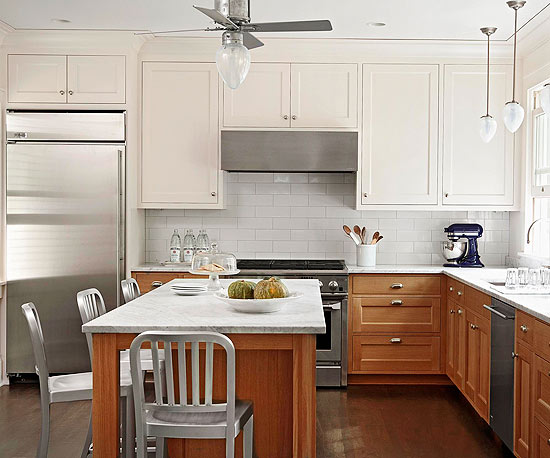
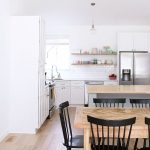


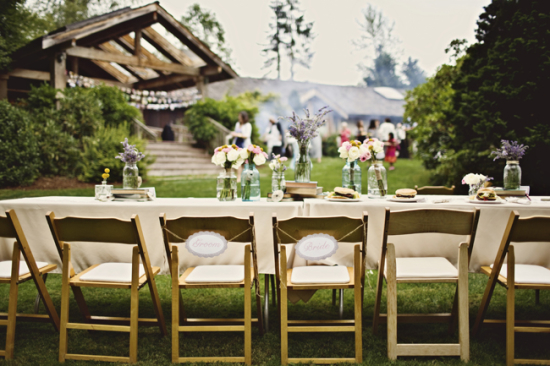
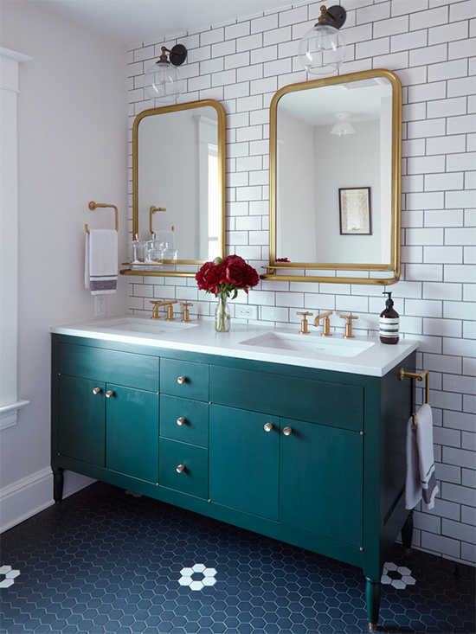

Paint the cabinets white! Upper and lower! I've painted them in some apartments I've rented, and in the home I now own. They hold up just fine. I've used melamine paint once -- and wasn't as happy with it, as with regular acrylic ( or oil). Rollers help get a super smooth finish. Sometimes I've removed the doors and spray painted them, but the colour options are limited, and the white is never the white I want. Good luck!
Wow! I'm so impressed that you painted cabinets in apartments you were renting! I bet the next tenants really appreciated your hard work. I'm glad to know that they've held up well in your experience...painting would definitely give us the most bang for our buck!
Such an informative post! You make kitchen remodel look an easy job for the homeowners! Keep it up!
Hope you get the desired results! By the way, I enjoyed reading this post!